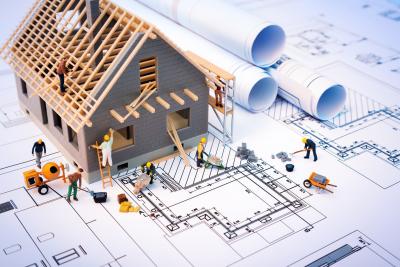Residential Development
Residential construction begins with the general understanding of building codes and standards applicable to a property and project. Follow the following steps for your residential development or build.
Step 1: Preliminary Planning
In preparation for your formal plan submittal, you will need to identify the development standards and building information that apply to your project.
- Review and refer to the City of Denison interactive map to determine the Zoning and utility access for the property.
- Check the Zoning Use Regulations table to see if your intended residential project compatible with the current zoning.
- If it is not, you may consider applying for a Zoning Variance.
- Refer to your title report and HOA for additional restrictions and requirements.
Step 2: Plat and Prepare Site Plan
Review the current survey and Plat for the property. This will allow you to identify the development standards and easements, which in turn will determine the developable area.
- If the property is not Platted, review the Plat Checklist and Applications to start the plat application process.
- Determine the layout and utility plans for the home. Use the Site Plan checklist to view all required elements.
- Refer to the Tree Clearing requirements regarding existing trees and natural areas.
Step 3: Utilities and Infrastructure
If the home or homes will be in a developed residential area, please skip to step 4.
If your development is an area without public infrastructure, you will need to prepare a Public Infrastructure plan.
- Plan the residential development's infrastructure. Please take into account ALL public infrastructure:
- Street surfacing, lights, and signs
- Sidewalks
- Detention
- Water
- Sewer
- Electricity
- Gas (is applicable)
- Telecom
- Once the infrastructure has been planned and approved during the site plan process, implementation can begin.
- Public infrastructure will need to be completed, inspected, and accepted by the City before building permits can be issued.
Step 4: Building Permits
You are now eligible to apply for a Residential building permit. Please verify that all of the above steps have been addressed and completed to ensure timely processing of your permit.
Quick Links
Use the quick links to learn more about the topics included in the Residential Development steps.

